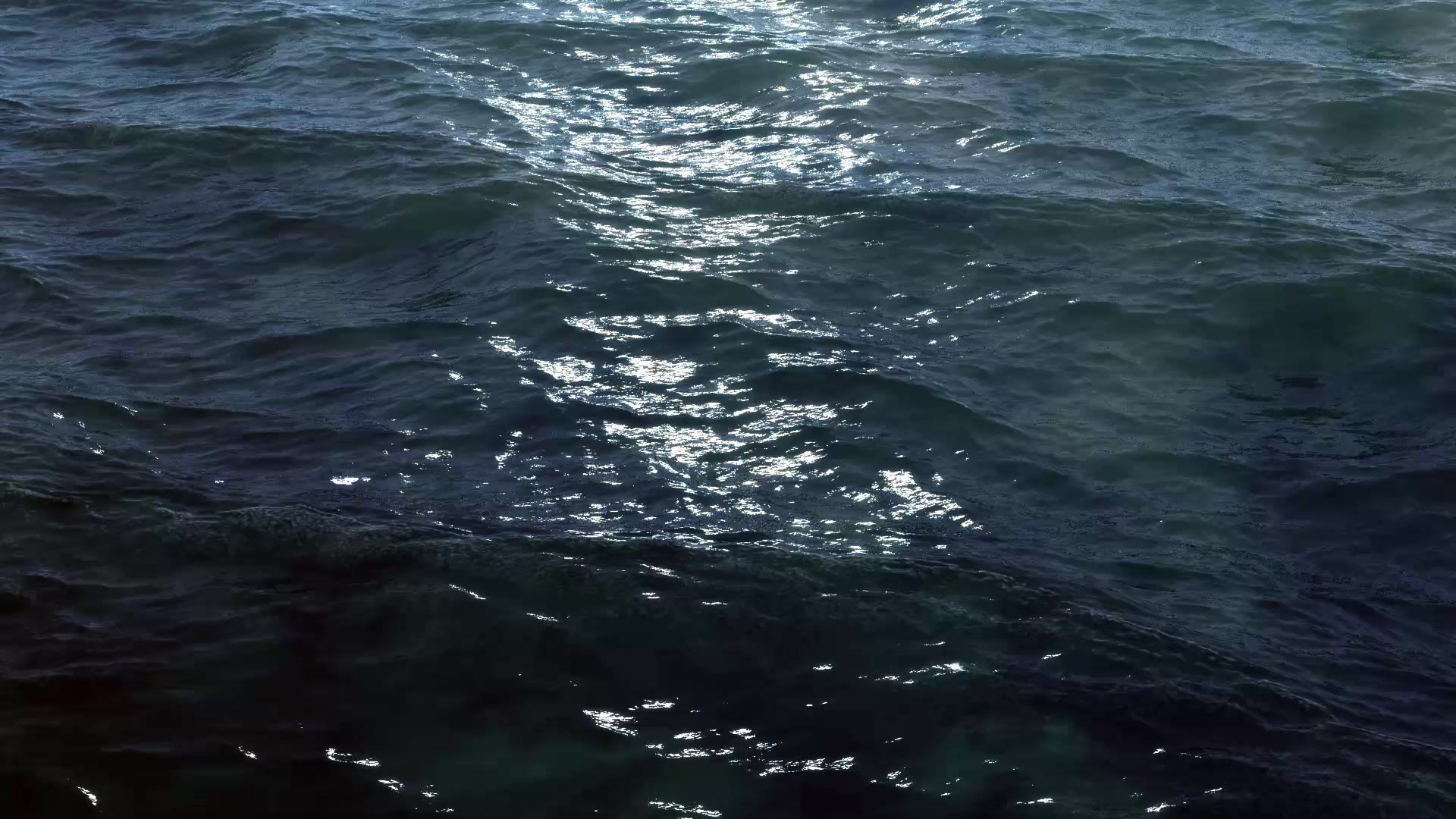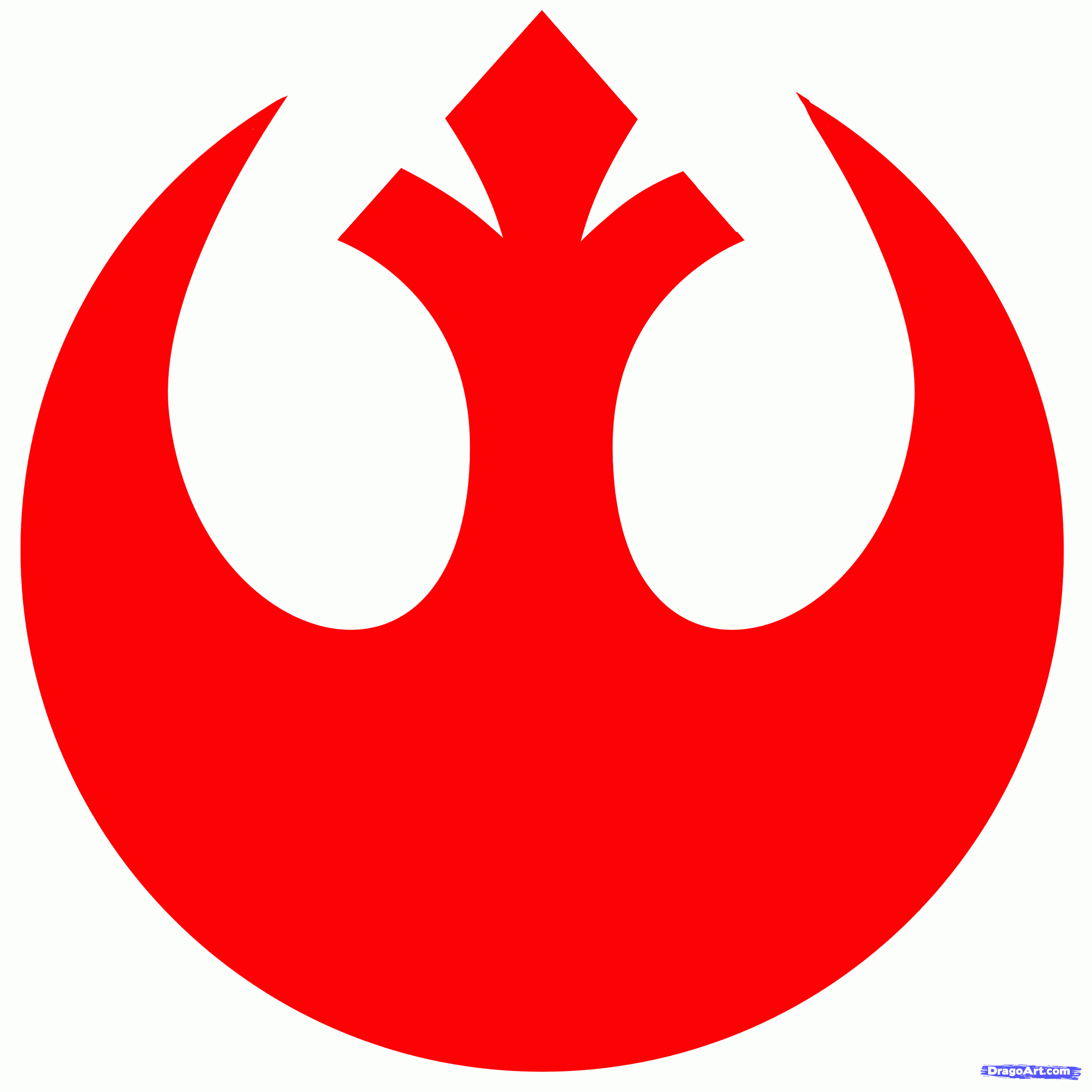
About Me
Me, Nathan Wilson originally was born and raised in Westminster Maryland. My mom and dad had 2 children and I was the first. Amber my sister is 11, outgoing, and loves cheer leading. Chris my dad is in the construction field, and loves to go out on the boat and wake board and relax. My mom, Sheri is a stay at home mom and enjoys wake boarding just like my dad. We all moved to North Carolina in 2015 and enjoy each other’s love and support since then. I enjoy wake boarding, wake surfing, lacrosse, and Netflix. No necessarily in that order. I plan to try out for the heritage jv lacrosse team in the spring. Like my mom dad and sister, I love going out onto the lake. I have been going out on the lake since I was 3 years old. I enjoy many different comedy type shows on Netflix. My favorite being the office. I am a freshman at heritage high school, and taking speech and debate, gym, drafting 1, and Biology my first semester. I intend to attend college, i want to go to Clemson even though that is unlikely. I am not sure what field I want to go into yet. I know that I want to be well set up, I don’t want to have to worry about money too much, I want to do the things I want to do. Like visit the Caribbean, take my kids to amusement parks, and visit Dubai. I have volunteered in a couple of different organizations. Most of them came from the church that I am a part of. One of the times was a ASP trip. Were middle and high school kids going to Appalachia, a very poor region, and build houses for the needy. To tell you the truth I don’t know what I am going to down, but I know that god has a plan for me and I am going to let him lead.






This is a picture of me going to the goal to try and score. The ball is in my stick and i am trying to get around the defender.

Projects

The City of Shapes Project 2017
The first project we did was a City of Shapes project in google sketch up. Using a variety of shapes, and colors we were able to make a city.

Coordinates Project 2017
The second project we did was a project in auto-cad, a computer program were you can draw on any surface. I wrote the alphabet, single digit numbers, my name and date of birth. We used a variety of controls within the auto-cad program most of them being in the Draw tab.
Galagon Project 2017
Using auto cad once again. I utilized the copy and paste tools to create my own game. Other tools that we used were the line, hatch, and move. Line is what we used to create the original shapes. Hatch gave the figures color. Move allowed us to fix any mistakes we may have made in the placing of the bad guys.


Willis Tower 2017
For this project I used the sketchup program. I picked a building from real life and modeled it in the 3D world. The building is a model of the Willis Tower in Chicago. It has 110 floors and is 1450' tall.
Auto Cad Mini Golf Course 2017
Using the Auto-Cad Program, Draw Tab, Modify Tab, and Annotation Tab. We created our own Mini Golf Course, and the shrubbery, and details around it.


Checker Board Fall 2017
Using the array tool we created a checker board, then using the Block Tool, we made a several entity checker piece and made it one.
Sketch Up Mini Golf Fall 2017
Using the layout of the previous mini golf course, i imported a Image onto the sketch up program, copied all the stuff from there and recreated the mini golf course. I used the tools Line, Push, and Paint.


The project centered around creating the individual Holes and giving them there own unique aspects.



My Modern Beach House was modeled after a real life beach house in Los Angeles. I used draw line, offset, and so many more functions of the sketchup program. Everything in the model was created and based off of real world things.


Using sketchUp and images of popular restaurants online. I was able to recreate the restaurant in a 3D world.

In AutoCad we created a model of the Star Wars Droid R2D2. We followed instructions on documents to recreate him. We used draw tools, hatch tools, and mathematics to create the model.




We learned that many people have access to the same document, to make the design process go faster.






































